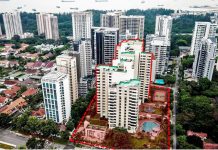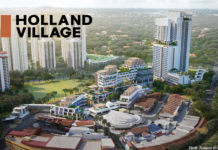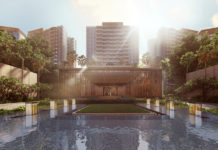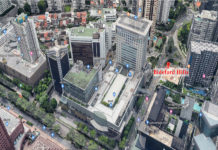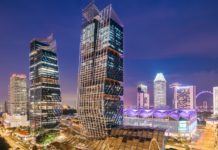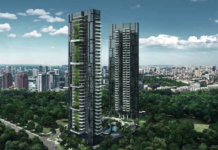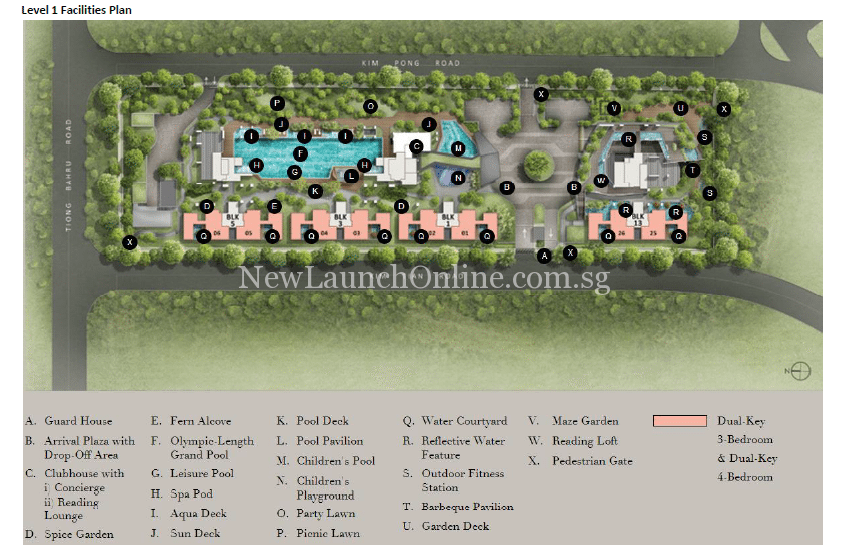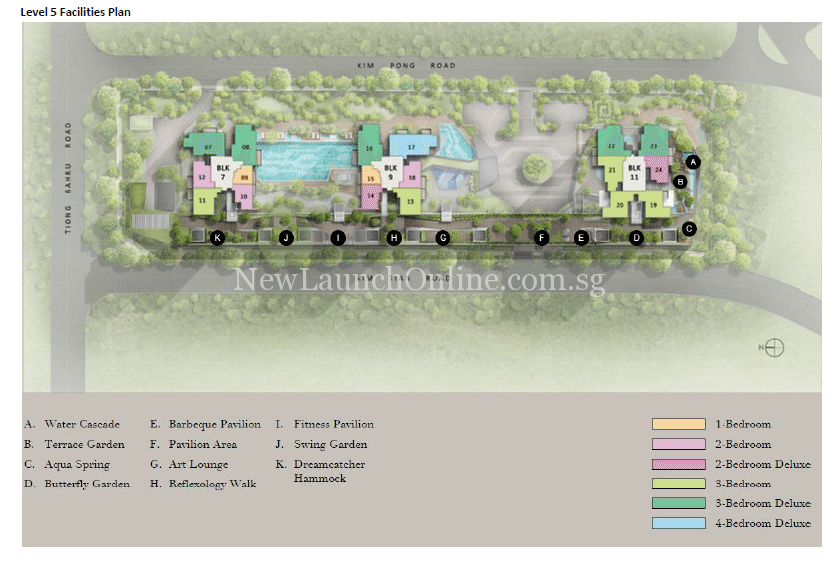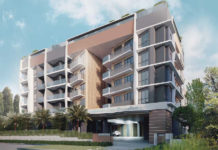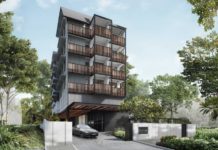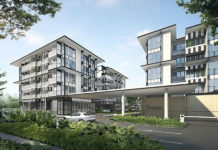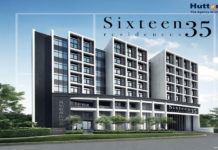Highline Residences is one of the most anticipated 99-years leasehold residential new launch in Singapore due to its very sought after location, in city-fringed of District 3. Located within the matured Tiong Bahru estate at Kim Tian Road, which is just a stone throw away from Tiong Bahru MRT station, this project is also only 5 minutes drive away from the world famous Orchard Road Shopping belt, and close proximity to the Central Business District, Marina Bay Financial District and Resort World Sentosa.
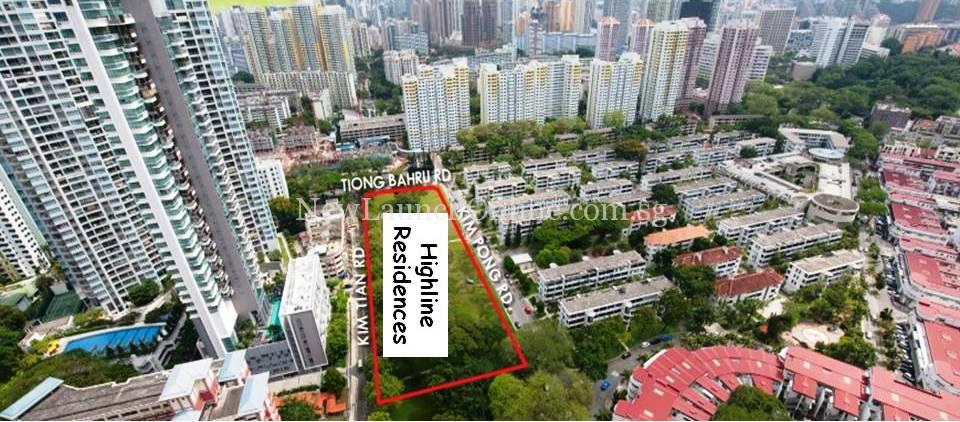
Highline Residences, which sits on a North-South oriented elongated land parcel of approximately 118,305 sq ft in between Kim Tian Road and Kim Pong Road, will comprise a total of 500 residential units ranging from the popular 1-bedroom, 2-bedroom, 3-bedroom, 4-bedroom and Penthouse on 3 blocks of high rise towers, whereby 2 towers are 35-storey high and another on 21-storey high.
All 3 high rise towers offer spectacular view of either the City Skyline, Marina Bay Sands, Singapore Flyers or sea view at the southern part of Singapore. For investors who are keen in dual key concept to maximise their Return on Investment (ROI), there are 4 blocks of low-rise towers that offer 3-bedroom and 4-bedroom dual key concepts.
This new launch also offers a total of 409 car parks of which 13 lots are surface parking and the remaining are on 2 level of basement car parks. 
In terms of amenities, residents will be spoilt for choice with a wide range of shopping like Tiong Bahru Plaza, Great World City and Valley Point Shopping Center, and dining and entertainment options like Tiong Bahru Food Centre, Zion Riverside Food Centre and those famous eateries and restaurants within the Tiong Bahru conservation estate like Seng Poh Road, Tiong Poh Road and Kim Pong Road, which had fast growing to become a foodies paradize. For daily groceries shopping within walking distance, Tiong Bahru Market is a stone throw away as well as NTUC FairPrice at Tiong Bahru Plaza. Residents can also engage in sports and recreation activities at Telok Blangah Hill and Mount Faber or at the nearby Delta Sports Hall and Swimming Complex.
For parents or parents-to-be who are looking for reputable school to enrol their kid, the much sought after Zhangde Primary School is only 350m away from Highline Residences.
Location wise, Highline Residences is easily accessible via major arterial road like Zion Road and Lower Delta Road, and major Expressways such as Ayer-Rajah Expressway (AYE), Central Expressway (CTE) and Marine Costal Expressway (MCE) that lets you connect to the rest of Singapore with ease.
Don’t miss this great opportunity to own your dream home Highline Residences, at land scarce Tiong Bahru Estate.
Visit Highline Residences’ Google+ Page =>
Highline Residences @ Kim Tian Project Information
| Project Name | Highline Residences | |
| Developer | Harvestland Development (Keppel Land) | |
| District | 3 | |
| Tenure | 99-years leasehold w.e.f 24-Apr-2013 | |
| Address | Blk 1, 3, 5, 7, 9 Kim Tian Road | |
| Description | Propose condominium development consisting of two 36-storey blocks, one 21-storey block and four 4-storey blocks (Total of 500 units) with 2-level basement car park and communal facilites | |
| Site Area | Approximately 10990.6 sq m / 118,305 sq ft | |
| Plot Ratio | 4 | |
| Total No. of Units | 500 | |
| Unit Mix | 1 bedroom - 66 units 2 bedroom - 95 units 2 bedroom deluxe - 43 units 3 bedroom - 98 units 3 bedroom deluxe - 127 3 bedroom Dual-Key - 24 units 4 bedroom deluxe - 33 4 bedroom Dual-Key - 8 Penthouse - 6 |
|
| Feature & Facilities | 1. Arrival plaza with drop-off area 2. Clubhouse with concierge, reading lounge 3. Spice garden 4. Fern alcove 5. Olympic-length grand pool 6. Leisure pool 7. Spa pods 8. Aqua deck 9. Sun deck 10. Pool deck 11. Pool pavilion 12. Children's pool 13. Children's playground 14. Party lawn 15. Picnic lawn 16. Water courtyards 17. Reflective water features 18. Outdoor fitness stations 19. Barbeque pavilion 20. Garden deck 21. Maze garden | 22. Reading loft 23. Water cascade 24. Terrace garden 25. Aqua spring 26. Butterfly garden 27. Pavilion area 28. Art lounge 29. Reflexology walk 30. Fitness pavilion 31. Swing garden 32. Dreamcatcher garden 33. Viewing deck 34. Warm-up deck 35. Gym lounger 36. Water feature 37. Green prisms 38. Cocoon day beds 39. Gymnasium 40. Planters for community farming 41. Guard house 42. Communal functions rooms |
| Car Park Lots | 409 - Surface parking: 13 lots, basement parking: 391 lots with 5 handicapped lots | |
| Expected TOP Date | 31-Dec-18 | |
| Expected Legal Completion | 31-Dec-21 | |
| Project Account | H10-849-414285 with Mizhuho Bank Ltd | |
| Architect | W Architects - Mok Wei Wei | |
| C & S Engineer | KTP Consultants Pte Ltd | |
| M & E Engineer | ARUP Consultants Pte Ltd | |
| Landscape Architect | COEN Design International | |
To find out the distance or time taken to travel from Highline Residences to another location or vice-versa, click on either “Directions to” or “Directions from” and enter the address, name or postal code. You may choose from 4 different mode of the transportation provided – By Car, Public Transit, Walking or Bicycling, and select the most ideal route suggested by Google map. To restart the whole process, click on “Reset Map”. You may also explore the surrounding of Highline Residences through the interactive “Google Street View” by dragging the “Human” icon to any of the highlighted road.
Kim Tian Road
Interested to own a dream home or commercial unit in Highline Residences @ Kim Tian?
Simply fill up the registration form below or dial +65 6100 1811 and one of our professional Salesperson will get in touch with you the soonest.
